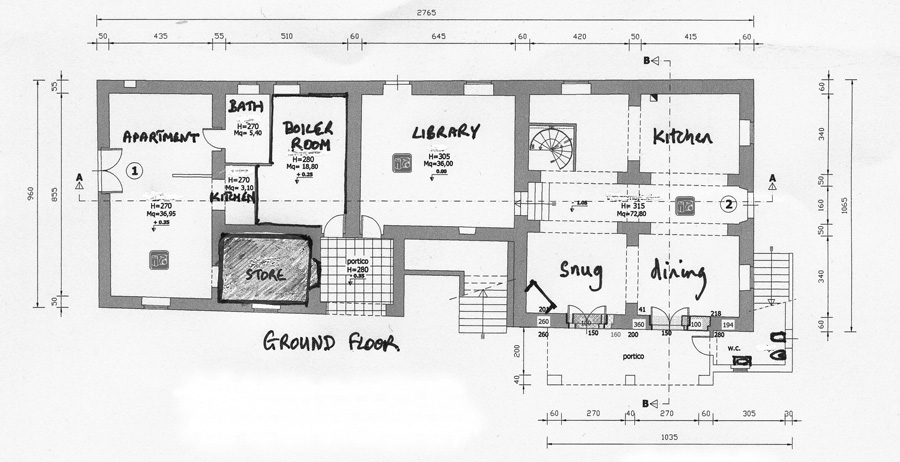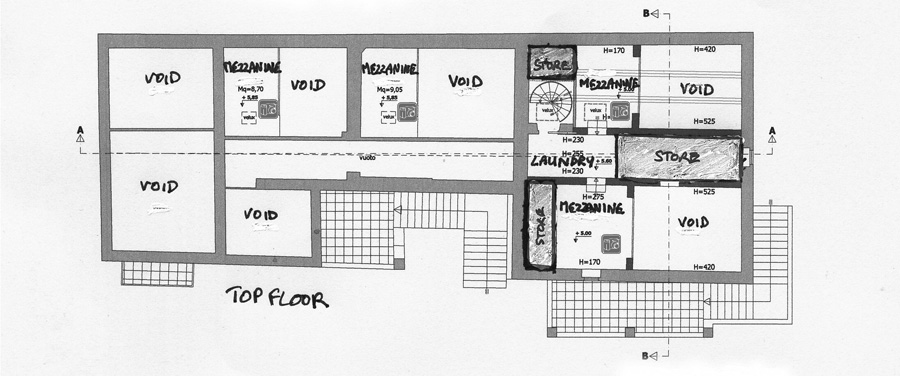 |
||||||||||||
|
||||||||||||
|
© 2006, 2007, 2008, 2009, 2010, 2011, 2012, 2013 Casa Nova SRL |
||||||||||||
|
Related topics: |
||||||||
|
||||||||
|
Farm House Ground plan: The long axis of the House runs from North West to South East, with the main aspect on the garden side being towards the South West (towards the bottom of the plan), and the gable ends facing North West (left) and South East (right). There is parking behind the house, shaded by trees. Clicking on the name of a room will take you to the text about that room in the Full Tour. Clicking on a camera symbol will take you to photos of that area in the Photo Album. (Please note that areas shaded grey are used to store our own belongings and are excluded from rentals.)
|














